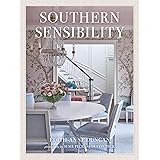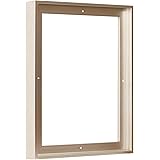The video above shares invaluable interior design hacks that can truly transform any home. Professional designers often employ these subtle techniques. These methods ensure a space looks truly luxurious and feels cohesive. For homeowners looking to elevate their living environments, avoiding common design mistakes is crucial. This detailed guide expands on these concepts. It provides actionable strategies for creating a beautiful and functional home. Understanding these principles helps achieve a designer-curated aesthetic.
Curtain Solutions for Elevated Interiors
Old-fashioned curtain installations can significantly detract from a room’s aesthetic. Metal rods, visible at the top, often shorten the perceived vertical length of a window. This visual break is frequently overlooked. A more sophisticated approach is truly transformative. Full-length curtains are recommended. These should extend from ceiling height to the floor. They create an illusion of greater height. This also adds an elegant, layered effect to walls.
A pelmet offers a refined solution. This structural element can conceal curtain rods. It ensures a sleek, unbroken line at the top. Layering sheer and blackout curtains is also beneficial. This allows for versatile light control and privacy. For smaller windows, rolling blinds provide a clean alternative. They prevent clutter and offer a modern window treatment. Choosing blinds in the room’s primary color palette further enhances design cohesion.
Mastering Rug Placement and Size
An incorrectly sized rug can disrupt a living space’s balance. This common design error can make a room feel disjointed. When placing a rug in the living room, ensure the sofa’s front legs rest upon it. This anchors the furniture and defines the seating area. However, the rug should not encompass the entire sofa footprint. Its size must align with the overall living space. This helps delineate functional zones.
Consider the dimensions of your room carefully. If a living room is spacious, the rug should complement, not overpower, the seating arrangement. Beyond traditional square or rectangular shapes, circular or asymmetrical rugs are excellent. These shapes introduce a distinctive visual element. They can elevate a space with a premium feel. In a bedroom, a circular rug often complements a lounge chair. This adds a complete and cozy touch to the area.
Strategic Lighting: The Art of Light Layering
Lighting profoundly impacts a room’s ambiance. Cool, neutral, and warm lights each evoke different moods. Warm lighting is often perceived as the coziest option. It creates an inviting and relaxed atmosphere. If only neutral area lighting is present, warm light can be added. Table lamps or floor lamps are perfect for this. This technique is known as light layering. It ensures a balanced and versatile lighting scheme.
Light layering combines different types of illumination. Ambient light provides general brightness. Task lighting supports specific activities. Accent lighting highlights features. For increased flexibility, consider three-temperature ceiling lights. These can be adjusted via a switch or remote. Lighting automation systems offer ultimate control. They allow for intensity and temperature adjustments. All three light temperatures are equally important. They contribute to a dynamic and functional space.
Embracing Floating Furniture for Modernity
Floating furniture offers a subtle yet powerful design upgrade. These pieces are either wall-mounted or have recessed bases. They appear raised from the floor. This design choice instantly impacts room spaciousness. When the floor remains visible, the room feels larger. It creates an airy and open visual effect. This contributes to a contemporary aesthetic.
Floating beds and side tables are popular choices. Vanity cabinets, TV units, and shoe racks also benefit from this design. These elements lend an instantly light and modern look. Practicality is another key advantage. Cleaning becomes significantly easier. Robot vacuums can navigate underneath effortlessly. In compact spaces, every inch is better utilized. Integrating recessed lighting with floating furniture further enhances this elevated look. It adds a sophisticated glow.
Zoning Open Layouts with Purpose
Open layouts are common in modern apartments. The challenge lies in defining distinct functional areas. Without intentional boundaries, spaces like living, dining, and puja areas can merge visually. This creates a disorganized appearance. Designers address this by applying zoning principles. This means dividing a large space into smaller, functional units. Physical walls are not required for this process.
Zoning helps a room appear organized and intentional. Simple tricks facilitate this. A large area rug can define the living space. Different false ceiling designs can visually separate the dining area. This creates an invisible boundary. Console units also effectively separate zones. They do so without blocking light or flow. For those with a larger budget, varying flooring materials can define zones. Different tiles or wooden flooring patterns clearly delineate areas. Zoning does not just define functions. It also gives each space a unique look.
Hardware Consistency for a Cohesive Home
Mismatched hardware can instantly detract from an interior’s quality. Even small details, like door handles, impact the overall perception. Professional designers prioritize uniformity in these minor elements. Hardware consistency creates a cohesive home aesthetic. When all knobs and handles share the same finish, the space feels curated. It suggests a well-planned design scheme.
This principle applies across the home. Kitchens, bathrooms, and bedrooms should all feature hardware from the same family. A practical step involves selecting a finish. Matte black suits modern themes. Brushed brass offers a luxurious touch. Satin nickel provides a timeless appeal. All fittings should then adhere to this chosen finish. Door levers, cabinet knobs, wardrobe handles, and faucets should match. If a single finish for the entire home is not desired, ensure consistency within each room. This maintains a refined look.
The Power of Minimalism: Less is More
A common misconception is that more furniture equals greater luxury. In reality, clutter is a significant design enemy. Too many shelves or decor items create a visually heavy space. This often feels stressful and overwhelming. Designers typically follow a minimalist approach. This involves carefully selecting decor items. The goal is neither too much nor too little. Every piece should have a purpose and impact.
Benefits of minimalism include a more spacious-feeling room. Each furniture piece or decor item gains importance. To implement this, create a checklist of essential furnishings. Select items that align with your home’s theme. These choices should fulfill your needs functionally. Simultaneously, they contribute to a beautiful, uncluttered home. An intentional, curated selection ensures a serene environment.
Transforming Walls with Texture Paints
Walls are the most visible surfaces in any home. Simple paint can sometimes appear monotonous. Texture paints offer a dynamic solution. They introduce depth and dimension. This creates significant visual interest. A major benefit of texture paints is their ability to highlight walls. They do this without overwhelming the entire room. Focusing on one or two focal walls is ideal.
Consider the wall behind the sofa in the living room. Or the bed back wall in the bedroom. Dining area accent walls are also suitable. Many options are available for texture paints. These include lime wash, lime plaster, and exposed concrete. Fabric and metallic textures also offer unique looks. These can be used in any corner of the home. Always choose colors that complement the existing theme. This ensures harmony in the design. Asian Paints and Birla Opus offer quality options in this category.
Seamless Door Frames for Continuous Flow
Door frames are often overlooked, yet they dictate a space’s flow. They can create subtle visual breaks in an interior. In areas with multiple aligned doors, this break becomes more noticeable. Foyers, central corridors, or powder rooms are examples. This visual interruption can detract from a polished look. A simple, effective solution is integrating door frames seamlessly. They should blend with the wall.
This approach makes the entire wall appear continuous. Designers strive for door frames to be minimally visible. They aim for them to camouflage with the wall. This small adjustment instantly refines a space. It contributes to a polished aesthetic. The entire room gains a more cohesive feel. It fosters a balanced and uninterrupted visual experience.
The Impact of Visible Furniture Legs
Furniture legs are a small detail with a big impact. In compact rooms, selecting furniture with visible legs is beneficial. This design choice makes the room appear more spacious. It allows light to pass underneath. This creates a sense of openness. Cleaning and maintenance also become easier. Robot vacuum cleaners can operate effectively.
For large spaces, furniture leg choice is more flexible. However, in small rooms, this detail significantly enhances perceived space. Sofas, beds, accent chairs, and console units are ideal candidates. The design and height of the legs are crucial. For example, sofa or accent chair legs should ideally be 5 to 7 inches high. This proportion supports both aesthetics and functionality. Visible leg furniture is a great alternative if floating furniture is not feasible.











