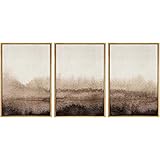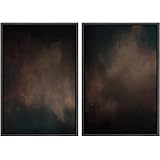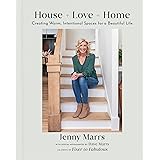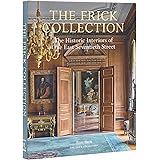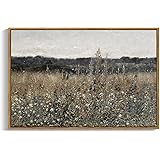Data suggests that a substantial proportion of homeowners and renters encounter common pitfalls when endeavoring to craft aesthetically pleasing and functional living spaces. While the pursuit of a perfectly designed home often commences with enthusiasm, various missteps can inadvertently lead to interiors that feel disjointed, uninspired, or simply “off.” The video above adeptly highlights 10 common interior design mistakes that are frequently observed in residential settings and, more importantly, provides actionable strategies for their rectification. This accompanying guide delves deeper into these pervasive design challenges, offering expanded insights and expert perspectives to empower individuals in transforming their homes with precision and intent.
Mastering Home Aesthetics: Rectifying Common Interior Design Mistakes
The aspiration for a home that reflects personal style while maintaining optimal functionality is universal. However, the path to achieving this ideal can be fraught with design errors that subtly undermine the overall aesthetic and utility. Understanding these prevalent home design errors is the first step toward creating spaces that genuinely resonate with inhabitant preferences and operational needs. Consequently, a detailed examination of each potential misstep is warranted, along with sophisticated solutions for their prevention and correction.
Overlooking the Vertical Dimension: A Critical Oversight in Spatial Planning
One of the most frequently observed interior design mistakes involves a failure to fully utilize the vertical expanse of a room. A common scenario sees interior arrangements confined primarily to eye-level or below, leaving the upper half of a space feeling barren and disconnected. This neglect results in a truncated visual experience, where the room’s full potential for grandeur and depth remains unrealized. Design is inherently a layered art form, requiring consideration from the floor upwards to the ceiling. Therefore, a comprehensive approach to vertical layering is indispensable for achieving a harmonized environment.
Consideration must be given to elements that draw the eye upward, thereby enhancing the perception of height and spaciousness. Integrated shelving systems, whether built-in or floating, provide both storage and display opportunities, transforming blank walls into dynamic visual anchors. Furthermore, the strategic placement of wall art, complemented by picture lights or sconces, contributes to a curated aesthetic while augmenting ambient illumination. The ceiling itself, often overlooked, presents a canvas for expression through paint, wallpaper, or intricate trim work. Imagine if the visual narrative of a room seamlessly extended from the ground plane to the architectural crown; the resulting spatial equilibrium would be profoundly impactful, making even compact rooms feel expansive and thoughtfully composed.
The Quandary of Textile Overload: Managing Throw Pillow Proliferation
The judicious application of textiles is pivotal in enhancing comfort and visual texture within a space. Nonetheless, an excessive accumulation of throw pillows on seating arrangements frequently leads to a cluttered and visually oppressive outcome. When a sofa is adorned with an unbroken line of identical or indiscriminately arranged cushions, the sense of order and intentionality is diminished. Consequently, the perception of an inviting and spacious seating area is compromised, replaced by an impression of disarray.
The solution involves a strategic paring down and grouping of these decorative elements. Instead of uniform alignment, a more dynamic composition can be achieved through groupings of varying sizes, textures, and patterns. For instance, a cluster of three pillows—perhaps a large solid, a medium-patterned, and a small textured—can introduce visual interest without overwhelming the furniture. This approach not only liberates valuable seating space but also ensures that each pillow functions as a deliberate accent rather than superfluous padding. Ultimately, the careful curation of throw pillows contributes significantly to the overall sophistication and comfort of a living area.
The Imperative of Pre-Visualization: ‘Trying On’ Furniture Before Commitment
The acquisition of furniture represents a substantial investment, both financially and aesthetically, for any home. Decisions regarding longevity, timelessness, comfort, scale, and color necessitate meticulous consideration. A common and costly error arises from purchasing furniture without adequately visualizing its integration within the existing spatial context. This oversight can result in pieces that are incongruous in size, hue, or style, thereby disrupting the intended design schema.
Fortunately, contemporary retail innovations offer robust solutions to mitigate this risk. Many furniture retailers now provide advanced 3D visualizer tools that permit virtual placement of items within one’s own space via augmented reality. This technology facilitates a comprehensive assessment of how a piece interacts with existing dimensions, colors, and other furnishings. Furthermore, the traditional method of mood board creation remains an invaluable pre-visualization technique. By collating images of prospective furniture, finishes, and decorative items into a digital or physical collage, designers and homeowners alike can proactively assess cohesion and make informed adjustments. Imagine the confidence derived from knowing, with virtual certainty, that each chosen element contributes harmoniously to the overarching design before any financial outlay is committed. This diligent planning unequivocally prevents costly regrets and ensures a cohesive aesthetic.
Striking the Balance: Navigating Under-Decorated vs. Over-Decorated Spaces
The quest for aesthetic harmony often involves a delicate equilibrium between minimalist restraint and curated abundance. An under-decorated space, while potentially conveying an intentional minimalist aesthetic, can also feel sterile or unfinished. Conversely, an over-decorated home risks appearing cluttered and visually overwhelming, diminishing the impact of individual design elements. The challenge lies in discerning the optimal density of decor—a balance that allows objects to be appreciated without creating visual cacophony.
Effective spatial management necessitates strategic placement and intelligent grouping of decor. Implementing the ‘rule of odd numbers’ (grouping items in threes or fives) on horizontal surfaces such as countertops, coffee tables, and bookshelves can create visually engaging vignettes. Furthermore, varying the height, texture, and color within these groupings ensures dynamic appeal. The conscious introduction of ‘negative space’—unadorned areas—is equally vital, providing visual respite and allowing the eye to rest. This intentional stripping back of decor can transform an overly busy surface into an intentional display, where each item is afforded prominence. Imagine a bookshelf, once crammed, now artfully arranged with curated collections and strategic voids; the resulting effect is one of refined elegance and thoughtful composition.
The Critical Importance of Paint Swatches: Avoiding Color Calamities
The selection of paint color is arguably one of the most impactful decisions in interior design, yet it is frequently approached with insufficient foresight. Opting for a paint color without rigorous testing in situ is a common antecedent to significant dissatisfaction. The inherent variability of natural and artificial light sources, coupled with surrounding environmental factors such as outdoor foliage or adjacent flooring, profoundly influences how a paint color is perceived. A hue that appears pristine in a showroom under artificial illumination may transmute into an entirely different shade when applied to a wall in a different context, often revealing unexpected undertones such as green, yellow, or blue.
Consequently, the acquisition of paint samples and the application of test swatches directly onto the walls of the intended space are non-negotiable steps. These swatches should be observed over the course of an entire day, from morning light through afternoon sun and into evening lamplight. This temporal observation permits a comprehensive understanding of the color’s chameleon-like qualities under varying conditions. This practice is particularly critical for white paints, which possess a notorious propensity for revealing subtle, often undesirable, undertones. Imagine the frustration of completing an entire room only to discover the chosen white has an unforeseen greenish cast; such scenarios are entirely preventable through diligent pre-application testing. The investment of time in this preparatory phase unequivocally safeguards against costly repainting endeavors and ensures the desired atmospheric outcome.
The Undeniable Impact of Scale: The Right Rug Size for Spatial Definition
The role of area rugs in defining zones, adding warmth, and introducing texture cannot be overstated. However, a pervasive interior design mistake involves the selection of an inappropriately sized rug, which can severely compromise the visual balance and perceived spaciousness of a room. A rug that is too small for its designated area effectively ‘shrinks’ the space, creating an impression of imbalance and visual instability. This issue is particularly noticeable in living rooms where furniture edges extend beyond the rug, or in dining rooms where chairs cannot be fully pulled out while remaining on the rug’s surface.
For living and dining areas, the principle dictates that all primary furniture pieces should ideally rest entirely upon the rug, or at a minimum, the front legs of larger items like sofas and armchairs should be securely anchored. In transitional spaces such as entryways and hallways, opting for the largest feasible runner or area rug is paramount. A small 2×3 doormat in a front entry, for instance, can visually constrict the space, creating a funneling effect. In contrast, a generously sized rug in an entryway or a long runner spanning the majority of a hallway imbues the area with a sense of expansiveness and a welcoming embrace. Imagine a grand foyer instantly elevated by a rug that allows guests to fully step onto its plush surface, rather than awkwardly balancing on a diminutive mat; the psychological impact on perception of space is profound. Diligent measurement and a willingness to embrace larger scales are thus crucial for achieving optimal spatial definition.
Cultivating Cohesion: The Imperative of a Unified Home Flow
The desire to imbue each room with a distinct personality is understandable. However, when individual spaces within a single dwelling exhibit radically disparate design styles, color palettes, or aesthetic themes, the overarching effect is often one of disunity and poor flow. A home where the dining room exudes a Mid-Century Modern vibe while the adjacent living room embraces a rustic farmhouse aesthetic, with entirely distinct color schemes, can feel more like a collection of separate entities than a cohesive residence. This lack of visual continuity disrupts the fluid transition between spaces, diminishing the sense of an integrated living experience.
To foster a harmonious flow, it is essential to establish a unifying design narrative that subtly threads through every room. This does not necessitate identical decor, but rather a consistent underlying style and a complementary color palette. For instance, a core palette of three to five colors, with variations in saturation and tint, can be employed across the entire home, allowing individual rooms to express uniqueness while maintaining connectivity. Similarly, selecting a primary design style (e.g., modern organic, transitional, contemporary) and allowing it to influence furniture choices, material selections, and decorative accents throughout the residence creates a subtle yet powerful sense of cohesion. Imagine entering a home where each room, while distinct, offers a comforting familiarity derived from shared aesthetic principles; the resultant atmosphere is one of sophisticated harmony and intentional design.
The Art of Contrasting Forms: Mixing Shapes for Visual Interest
Inherent architectural structures frequently dictate rectilinear forms within our homes, leading to a natural inclination to populate these spaces with predominantly square or rectangular furniture and decor. While functional, an exclusive reliance on straight lines and sharp angles can inadvertently result in a visually monotonous and unengaging environment. Conversely, a space dominated solely by curved or round elements can also lack the dynamic tension necessary for compelling design. The most engaging interiors skillfully integrate a variety of shapes, creating a captivating interplay of forms that stimulates visual interest.
The deliberate introduction of contrasting shapes is a straightforward yet highly effective strategy for elevating spatial dynamics. For example, pairing a round coffee table with a linear sectional sofa and a rectangular area rug creates a visual dialogue that prevents any single form from dominating. Incorporating an arched mirror, an organically shaped sculpture, or a curvilinear armchair into a predominantly angular room can soften harsh lines and inject an element of organic fluidity. Imagine a sunroom, inherently rectangular with angular ceilings, being transformed by the inclusion of a circular dining table and softly curved seating; the interaction of these forms provides an inviting complexity and a sense of thoughtful design. This strategic mixing of shapes is paramount for achieving a balanced, intriguing, and visually rich interior.
The Indispensable Role of Integrated Storage: Enhancing Form and Function
At the nexus of exemplary interior design lies the harmonious integration of form and function. A space, irrespective of its aesthetic appeal, fails to serve its occupants optimally if it lacks adequate and intelligent storage solutions. The absence of designated places for everyday items inevitably leads to clutter, diminishing both the visual serenity and the practical utility of a home. Consequently, a home devoid of well-considered storage often struggles to maintain an organized and functional environment, impacting daily routines and overall well-being.
The strategic inclusion of storage in every room is therefore a fundamental design principle. This extends beyond conventional cabinets and encompasses inventive solutions such as storage benches, ottomans with hidden compartments, and decorative baskets with lids. The emphasis should be on closed storage options, particularly in homes with children or pets, to facilitate rapid tidying and to conceal items that contribute to visual noise. Storage pieces that masquerade as decorative furniture, seamlessly blending into the aesthetic, are especially valuable. Imagine a living room where children’s toys can be swiftly stowed away into a stylish storage ottoman, restoring order in moments; such thoughtful integration of storage elevates both the beauty and efficiency of a space. Ultimately, ensuring that every item has a designated, often concealed, home is paramount for cultivating an environment that is both visually appealing and effortlessly functional, thus avoiding common interior design mistakes that compromise livability.


