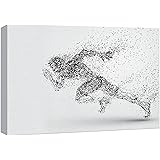A significant percentage of homeowners, reportedly up to 40% in recent renovation surveys, express dissatisfaction with their bathroom’s long-term maintenance and spatial functionality within two years of completion. This often stems from overlooked design intricacies during the initial planning stages. As highlighted in the accompanying video, the strategic planning of WC partition elements is a common area where critical bathroom design mistakes frequently occur. Optimal WC partition planning is not merely an aesthetic consideration but a paramount factor influencing hygiene, durability, and user experience within the most private spaces of a dwelling.
Advanced WC Partition Planning: Beyond Basic Divisions
The traditional approach to WC partitions often involves standard glass enclosures, primarily for their perceived spaciousness. However, as demonstrated in the video, this choice frequently leads to substantial operational challenges. When considering bathroom design mistakes, the accumulation of hard water spots and soap residue on glass surfaces adjacent to the WC is a persistent issue. It has been documented that maintaining pristine cleanliness in these confined glass areas can consume disproportionate amounts of time, potentially reducing the perceived hygiene of the entire facility.
Conversely, a solid wall partition, extending partially into the shower or WC area, offers a superior solution. This architectural decision facilitates easier cleaning protocols because it eliminates the difficult-to-reach angles prevalent with full glass partitions. Data from facility management surveys indicate that solid partitions can reduce weekly cleaning times by an estimated 15-20% in high-use environments. Furthermore, the robust surface provides a practical substrate for affixing essential sanitary accessories.
Addressing Maintenance & Aesthetic Concerns in WC Partition Design
The core problem with unframed glass partitions near the WC involves the inherent difficulty in maintaining visual clarity and hygienic standards. These surfaces are routinely exposed to water spray from health faucets, leading to persistent spotting and mineral deposits. Industry professionals often observe that the area directly beside the WC in glass-partitioned bathrooms is one of the most neglected spots during routine cleaning, contributing to diminished aesthetic appeal over time.
Therefore, a deliberate shift towards integrating solid wall sections in WC partition planning is strongly advocated. This strategic inclusion allows for the top portion of the partition to be a glass panel, thus preserving the expansive visual characteristic of glass while significantly reducing the problematic surface area susceptible to persistent spotting. The material selection for the lower, solid portion of the partition is typically a durable tile, ensuring resilience against moisture and facilitating straightforward cleaning. This hybrid approach represents a sophisticated resolution to common bathroom design mistakes, balancing transparency with practical maintainability.
Strategic Placement for Enhanced Accessibility and Ergonomics
The precise location of the WC partition is an integral component of optimal bathroom layout. A critical insight shared in the video pertains to planning this civil work element on the right-hand side of the WC. This recommendation is rooted in established principles of spatial ergonomics and user convenience.
This positioning strategy ensures that essential fixtures, such as the health faucet and the toilet paper holder, are readily accessible to the user without awkward contortions. Studies in universal design suggest that a right-handed placement optimizes reach and comfort for the majority of users, thereby enhancing the overall functional utility of the WC area. It is a subtle yet impactful detail that distinguishes professionally designed bathrooms from those prone to common bathroom design mistakes.
Material Selection and Durability for WC Partition Planning
The choice of materials for WC partitions profoundly impacts both their longevity and aesthetic integration into the broader bathroom scheme. For the solid lower section of the partition, the use of high-quality tiles is paramount. Porcelain tiles, known for their low porosity and exceptional durability, are frequently specified for such applications. These tiles offer superior resistance to moisture ingress, chemical cleaning agents, and daily wear and tear, outperforming many other material options in humid environments.
Proper waterproofing behind the tile layer is non-negotiable, aligning with best practices in civil work and preventing moisture-related issues like mold growth or structural damage. The upper glass segment should be constructed from tempered safety glass, ensuring user safety and robustness. Specifying a low-iron glass can further enhance clarity, minimizing any green tint and ensuring the aesthetic objective of visual expansiveness is fully realized. These material considerations are integral to sound WC partition planning and help to avoid costly future repairs.
Beyond the Partition: Holistic Bathroom Design Considerations
While the WC partition is a critical element, it operates within a larger ecosystem of bathroom design. Integrated design principles advocate for considering ventilation, lighting, and overall spatial flow in conjunction with partition choices. Effective ventilation systems are crucial for managing humidity and odors, which can otherwise exacerbate maintenance issues on any surface, including partitions.
Ambient and task lighting should be strategically planned to illuminate the WC area adequately, enhancing both safety and perceived cleanliness. The selection of other bathroom fixtures, such as wall-hung versus floor-mounted toilets, also influences the ease of cleaning and the overall modern aesthetic. These elements collectively contribute to a cohesive design that prioritizes both form and function, moving beyond isolated bathroom design mistakes to create a truly integrated and high-performing space.
Integrating Smart Solutions into WC Partition Planning
Modern WC partition planning can also incorporate smart solutions to further enhance user experience and hygiene. For instance, touchless flush mechanisms and integrated bidet functionalities are becoming standard in high-end installations. The strategic solid wall can provide an ideal concealed conduit for the plumbing and electrical infrastructure required by these advanced fixtures, maintaining a clean visual line.
Furthermore, considerations for heating elements, such as underfloor heating or heated towel rails, should factor into the overall thermal comfort of the WC area. These sophisticated integrations ensure that the bathroom, particularly the WC zone, functions as a sanctuary of comfort and efficiency. By proactively addressing these details during the initial design phase, common bathroom design mistakes associated with retrofitting or inadequate planning can be effectively circumvented, resulting in a superior and more durable facility.











