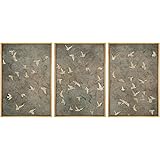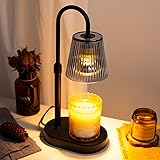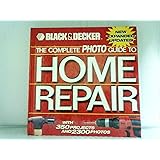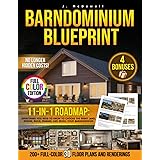Modern Open Kitchen Ideas: Crafting Seamless Living Spaces
Imagine this: You’re hosting friends. Laughter echoes. You’re preparing food, but you’re still part of the conversation. No walls separate you from the action. This is the essence of a modern open kitchen. The captivating visuals in the video above showcase this exact concept. They highlight how open kitchen design transcends mere aesthetics. It cultivates connection and enhances lifestyle. Truly, modern open kitchen ideas redefine home living.
The Evolution of Open Concept Kitchen Design
Open concept kitchens are not new. Yet, their evolution is profound. Once, kitchens were utilitarian spaces. They were hidden away. Today, they are central to the home. They serve as hubs for daily life. This shift reflects changing societal norms. Homes now embrace integrated living. The kitchen actively contributes to this ethos. It blurs lines between cooking, dining, and living zones. This design philosophy prioritizes flow. It emphasizes connectivity above all else.
Functional integration is key. Modern layouts consider sightlines. They ensure ergonomic workflows. Appliances are often concealed. Cabinetry flows seamlessly. Material choices unify the space. This design approach creates harmony. It promotes a more cohesive home environment.
Optimizing Modern Kitchen Layouts for Functionality
Thoughtful layout is paramount. An open kitchen must still function efficiently. The classic “work triangle” remains relevant. However, it adapts to open plans. Consider multiple work zones. Prep zones, cooking zones, and cleanup zones are distinct. Each needs its own dedicated space. This ensures smooth operations. It prevents bottlenecks during use.
Island integration is common. Kitchen islands are versatile elements. They offer prep space. They provide casual dining areas. They can house sinks or cooktops. An island becomes a focal point. It anchors the open design. Peninsula layouts also work well. They offer similar benefits. They can define the kitchen edge. This maintains an open feel. Yet, it provides a subtle boundary.
L-shape and U-shape layouts are popular choices. They maximize counter space. They facilitate efficient movement. Galley kitchens can also be open. They rely on parallel workspaces. Every layout must prioritize movement. It must support multiple users. It needs to accommodate diverse activities.
Intelligent Storage Solutions and Cabinetry
Storage is critical in any kitchen. It is even more so in an open plan. Clutter is highly visible. Thus, intelligent solutions are essential. Integrated appliances blend seamlessly. Pantry systems are often walk-in or pull-out. Deep drawers replace lower cabinets. Corner solutions maximize awkward spaces. Vertical storage extends to the ceiling. This utilizes every available inch.
Cabinetry choices dictate style. Flat-panel doors offer sleekness. Handleless designs create continuity. Materiality ranges widely. Lacquered finishes provide shine. Matte laminates offer sophistication. Wood veneers add warmth. The goal is visual cohesion. Cabinets should complement adjacent living areas. They become an extension of home décor. This reinforces the integrated aesthetic.
Material Selection and Aesthetic Cohesion
Materiality plays a vital role. It defines the kitchen’s character. It also links to the larger living space. Countertops, flooring, and backsplashes matter. They contribute to the overall ambiance. Durability is a key factor. Ease of maintenance is also important. In an open kitchen, aesthetics and practicality must merge.
- Countertops: Quartz is highly popular. It offers durability and aesthetics. Granite provides natural beauty. Solid surface materials give seamlessness. Porcelain slabs are gaining traction. They mimic natural stone.
- Flooring: Consistency is often desired. Extend living area flooring. Hardwood, engineered wood, or large format tiles work. They create an uninterrupted visual flow. This expands the perceived space.
- Backsplashes: Choose materials wisely. Consider extending the countertop material. Large format tiles minimize grout lines. Subway tiles offer a classic yet modern look. Glass backsplashes reflect light.
Color palettes demand careful consideration. Neutral tones often prevail. Grays, whites, and wood tones are common. They offer a timeless foundation. Pops of color come from accessories. Textural variation adds depth. Mix smooth surfaces with rough textures. This creates visual interest. It prevents monotony in large open spaces.
Advanced Lighting and Smart Home Integration
Lighting is more than illumination. It sets the mood. It defines different zones. Layered lighting is essential. Ambient lighting provides general brightness. Task lighting targets work areas. Accent lighting highlights features. Dimmers are a must-have. They allow for flexible light control. Smart lighting systems offer even more. They can adapt to time of day. They respond to various activities.
Smart home integration elevates convenience. Appliances connect to networks. Ovens, refrigerators, and coffee makers. Voice assistants control functions. Lighting and climate are automated. This creates an efficient environment. It enhances the user experience. Smart technology in modern open kitchen ideas isn’t just a luxury; it’s a utility.
Beyond the Kitchen: Seamless Transition and Design Principles
An open kitchen is part of a larger whole. Its design must connect to adjacent spaces. Furniture selection matters. Dining tables should complement kitchen styles. Living room pieces should flow. Maintain consistent design language. This strengthens the sense of unity. It makes the entire area feel larger. It feels more deliberate and cohesive.
Biophilic design principles can be integrated. Introduce natural elements. Plants, natural light, and organic textures. These elements enhance well-being. They bring the outdoors in. This contributes to a serene atmosphere. Open kitchen designs thrive with thoughtful integration. They become central to contemporary living. They truly epitomize modern open kitchen ideas.











