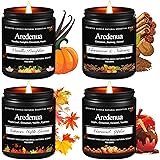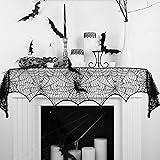Top Kitchen Design Trends: Navigating Modern Aesthetics and Functionality
Every year, countless homes undergo transformative renovations, with the kitchen often at the heart of these ambitious projects. As noted in the accompanying video, insights gleaned from observing numerous home remodels reveal a dynamic shift in homeowner preferences and contractor installations, offering a real-time pulse on current kitchen design trends. This expert perspective provides invaluable, actionable information for anyone contemplating a significant upgrade to their culinary space.
The contemporary kitchen is evolving beyond mere utility, becoming a focal point for aesthetics, functionality, and personal expression. From innovative cabinetry to sophisticated material choices, understanding these prevailing kitchen remodeling ideas is crucial for creating a space that is both visually striking and inherently practical.
Evolving Kitchen Cabinetry: Beyond the All-White Paradigm
For years, the all-white kitchen reigned supreme, synonymous with cleanliness and expansive brightness. However, recent observations indicate a perceptible, albeit gradual, departure from this monochromatic dominance. Homeowners and designers are now exploring a richer spectrum of finishes, gravitating towards palettes that introduce warmth and organic texture.
Color and Material Shifts
A notable trend in modern kitchen design is the incorporation of light and natural wood tones. This often manifests as a dual-tone approach, where crisp white upper cabinets are balanced by stained base cabinets or a contrasting island. This blend fosters a sense of natural elegance and offers visual depth without sacrificing the coveted “light and bright” ambiance.
For those desiring a more pronounced statement, islands are increasingly becoming canvases for vibrant color. Blues, greens, and even sunny yellows are being specified, injecting personality and serving as a focal point. Alternatively, deeper, warmer stains like “greige” or rich espresso are gaining traction for a sophisticated, enveloping feel. These choices provide a comforting counterpoint to the previously ubiquitous cool white, reflecting a broader design movement towards more personalized and cozy interiors.
Elevated Cabinetry Details and Styles
Beyond color, the construction and detailing of cabinetry are undergoing refinement. While the clean lines of shaker-style doors remain popular, a growing preference for raised panels is evident, lending an elegant, more traditional or transitional aesthetic. For those committed to the shaker profile, designers are frequently incorporating a subtle inlay in the panel, which provides a more finished, bespoke appearance and adds a layer of subtle sophistication.
Strategic Storage Solutions for the Modern Kitchen
In an era where every square inch of space is precious, maximizing storage capacity and enhancing accessibility are paramount in kitchen remodeling. Modern kitchens are meticulously planned to integrate clever solutions that declutter countertops and streamline workflows.
Homeowners are increasingly specifying bespoke interior fittings. Examples include dedicated spice racks, ingenious small appliance garages that keep toasters and blenders out of sight, and roll-out shelving within base cabinets for easier access to pots, pans, and pantry items. Furthermore, the ubiquitous Lazy Susan in corner cabinets continues to prove its worth for optimized corner storage. The integration of soft-close doors and drawers, now an industry standard, enhances both the tactile experience and the longevity of the cabinetry.
To address the demand for increased storage volume, taller upper cabinets—often extending to 42 inches—are becoming commonplace. These are typically finished with elegant crown molding, which visually connects the cabinetry to the ceiling, creating a seamless and custom-built appearance. For even greater capacity, walk-in pantries are highly sought after. Where space limitations preclude a walk-in option, custom cabinet pantries that are both taller and deeper, often equipped with full-extension roll-out shelves, provide substantial storage for bulk goods and small appliances.
Integrated Banquette Cabinets: Beyond the Kitchen Perimeter
An emerging trend that seamlessly blends kitchen storage with adjacent living areas is the addition of banquette cabinets. Extending from the kitchen into the dinette or morning room, these custom built-ins provide significant additional storage beneath seating areas. Beyond storage, they can be cleverly designed to function as dedicated coffee or wine bar stations, adding a layer of luxury and functionality that expands the kitchen’s utility into surrounding spaces, enhancing the overall home’s entertainment capabilities.
The Multifunctional Kitchen Island: A Central Hub
The kitchen island has transcended its traditional role to become the undisputed command center of the modern kitchen. Its size and functionality are rapidly expanding, reflecting its central importance in daily life and entertaining.
Today’s islands are substantially larger, often reaching depths of at least four feet and considerable widths. This expansive surface area supports multiple activities simultaneously: extensive food preparation, casual dining, and serving dishes during social gatherings. Such a generous footprint allows for the strategic integration of various elements. For kitchens lacking an external wall for sink placement, the island provides an ideal alternative, often accompanied by the dishwasher situated conveniently adjacent. Many large islands also incorporate dual trash and recycling bins, discreetly tucked away within custom cabinetry.
Moreover, the larger island offers the spatial luxury to house specialized appliances. Wine fridges are a popular addition for connoisseurs, while integrated microwaves prevent countertop clutter. The evolution of the kitchen island underscores a holistic approach to kitchen design, where form and function converge to create a truly versatile and inviting space.
Appliance Integration: Form Meets Function
While stainless steel appliances maintain their overwhelming popularity for their timeless appeal and professional aesthetic, subtle shifts are occurring in appliance configuration and ventilation.
Perhaps the most significant change observed in appliance trends is the definitive move away from the microwave hood combination. Homeowners are increasingly opting for dedicated, full-size range hoods that offer superior ventilation and serve as a prominent design element. These hoods come in a vast array of styles, from sleek minimalist designs to ornate statement pieces. A particularly sophisticated trend involves custom-paneled hoods that match or artfully contrast the surrounding cabinetry, elevating the hood from a functional necessity to a key architectural feature of the kitchen.
Furthermore, there’s a growing preference for separating the cooktop from the oven. This ergonomic arrangement often sees a gas or induction cooktop installed within the countertop or island, complemented by dedicated drawers for pots and pans directly beneath for optimal access. Ovens, in turn, are integrated into cabinetry as built-in units, frequently as double ovens or paired with a built-in microwave, offering improved functionality and a seamless, streamlined aesthetic.
Backsplash and Countertop Synergy: Seamless Design
The backsplash continues to be an essential element in kitchen design, offering a prime opportunity for personalization and protection. While styles and colors remain highly varied, reflecting individual tastes, a consistent preference for cleaner, uncluttered looks prevails.
When a full range hood is installed, the backsplash material is often extended all the way to the ceiling, creating a dramatic, uninterrupted vertical plane that emphasizes height and grandeur. An increasingly popular and sophisticated approach involves using the same material for both the countertop and the backsplash. This creates a cohesive, monolithic appearance with the added benefit of eliminating grout lines, which are traditionally susceptible to staining and require more maintenance. The result is a sleek, contemporary aesthetic that is remarkably easy to clean.
Regarding countertops, stone materials dominate the market. Laminate, once a budget-friendly staple, is now rarely seen in new remodels, often being the first element removed during a renovation. Among stone options, quartz is steadily surpassing granite in popularity. Both are celebrated for their durability, but quartz offers superior non-porous properties, making it highly resistant to stains and virtually maintenance-free, requiring only soap and water for cleaning. Lighter colorways for countertops remain highly favored, providing a versatile foundation that complements both the organic wood tones and the darker, warmer cabinetry palettes currently in vogue.
Advanced Flooring Options for Contemporary Kitchens
Kitchen flooring choices are influenced by both regional preferences and advancements in material technology, yet a consistent theme across diverse geographies is the aesthetic appeal of a wood look and the preference for larger format elements.
In many regions, the warmth and timeless appeal of wood-look flooring are highly desired. This can be achieved through engineered hardwood, which offers stability and a genuine wood surface. However, luxury tile, particularly porcelain, and heavy-duty laminate (often referred to as Luxury Vinyl Plank or LVP) are emerging as robust alternatives. Modern laminates and LVP products boast incredibly realistic wood grain graphics and authentic textures, making them virtually indistinguishable from real wood. Their significant advantages include enhanced durability, superior scratch resistance, and water resistance, all at a more economical price point. These attributes make them an attractive option for high-traffic kitchen environments.
In southern states, such as Florida or Arizona, tile remains a dominant choice, prized for its coolness underfoot and moisture resistance. Regardless of material, the trend leans strongly towards larger format tiles or planks. This includes tiles measuring 12×24 inches or larger, and longer, wider planks for wood-look options. Larger formats reduce the number of grout lines, contributing to a cleaner, more expansive visual effect that aligns with contemporary design sensibilities in kitchen design trends.











